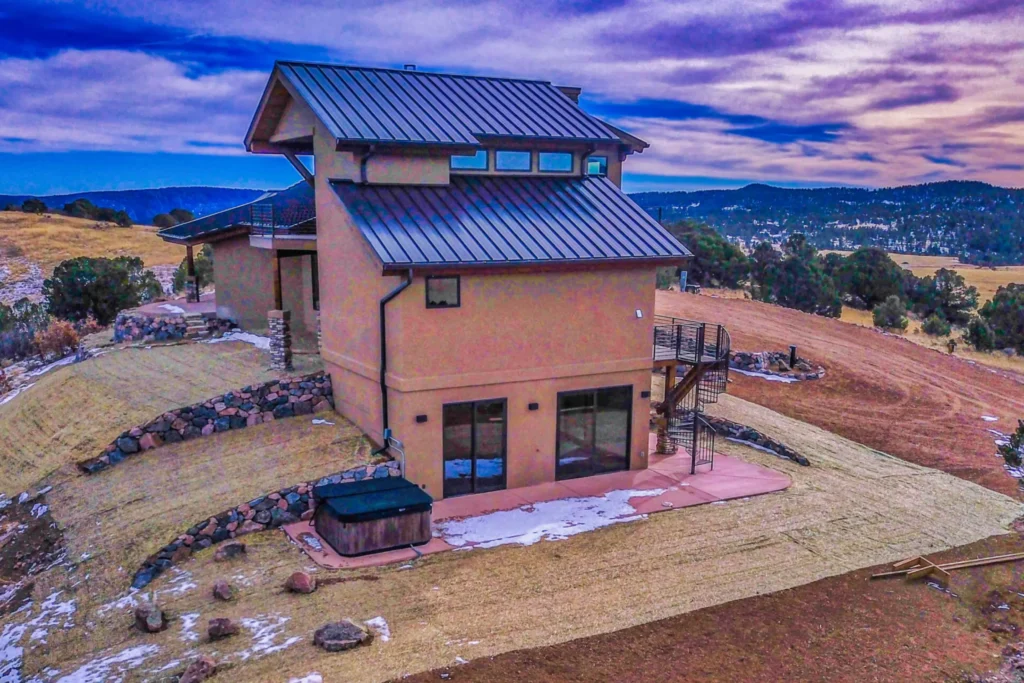Building a home next to a mountain is a great idea because it offers unparalleled views, a serene natural environment and an opportunity to create a unique architectural design that blends seamlessly with the landscape.
However, achieving this can be tasking because it requires architectural innovation, engineering prowess and environmental awareness.
These unique houses require the use of specialized techniques to ensure stability and safety while maximizing safety and paying attention to create minimal environmental imbalance.
From creating the foundation to managing water drainage and erosion, achieving your dream home requires the use of innovative solutions. This article explains the different methods used.
Site Analysis and Design

Custom built home in the mountains
The first step taken before embarking on the project entails doing site analysis and design. It starts with a thorough topographical survey to gain a good comprehension of the slope, soil composition, and rock formations of the site. This analysis is crucial because it informs the overall design and ensures that the structure can be integrated into the natural landscape. Architects work hand in hand with engineers to come up with a design that not only fits the contours but also maximizes the views and natural light while reducing excavation and its effect on the environment. Careful consideration is provided to the placement of foundations, access routes and orientation of the home.
Foundation
The terrain where the house is to be built is likely to be steep and uneven. The foundation, therefore, has to be to provide stability and support. To ensure this is the actual case, deep foundations are normally used. These can entail drilled piers or caissons that extend down to the solid bedrock. These foundations help to ensure that the structure is firmly rooted and can withstand different forces exerted by the mountain like potential seismic activity and soil pressure. Apart from the actual foundation, other structures like retaining walls have to be constructed to hold back earth and prevent landslides. The use of reinforced concrete for the foundation is quite common to ensure strength and durability over time.
Structural Engineering
This step entails coming up with a framework that will handle the different challenges that come with building on steep and rugged terrain. Engineers have to calculate the load distribution to make sure that the weight of the house is evenly supported across the foundation and retaining walls. This helps prevent any undue stress that could compromise structural integrity. The implementation of high-end materials such as steel and reinforced steel is needed to ensure a sturdy structure. The reasoning behind this is that the materials can withstand forces of gravity, soil pressure, and seismic activity. In most cases, cantilevered structures are used to extend parts of a house out over steep drops, creating a dramatic view while also preventing too much excavation.
Water Management
Improper handling of water can cause issues like landslides, erosion, and structural damage. To manage such problems, water management has to be done to channel rainwater and runoff away from the home and its foundation. Methods like retaining wall weep holes, French Drains, and surface grading are quite common when it comes to directing water away from vulnerable areas. Waterproofing is also important, especially for the foundation and retaining walls. Doing this helps prevent water infiltration, a situation that could weaken the structure over time. Apart from these steps, soil erosion techniques such as using erosion control mats and planting vegetation have to be implemented to stabilize the surrounding soil.
Construction Techniques
The right construction methods have to be used to help navigate around the steep and uneven terrain. One major technique is the step-back method. This approach means that each level of the home is set back from the one below. This creates terraces that adapt to the mountain’s slope and minimize the need for extensive excavation. Cantilevering is another approach commonly used to extend parts of the home over steep drops, providing dramatic views while also reducing the footprint on the mountain. Precision excavation is needed to make sure the site is prepared without destabilizing the surrounding area. Heavy machinery is implemented to navigate different logistics of material transport and construction around the rugged conditions.
Building large homes on the sides of mountains requires engineering expertise and architectural creativity. It requires several steps such as initial site analysis and design, foundation setup, structural engineering, water management, and the use of advanced construction techniques. Implementing these methods enables the construction of visually stunning homes with dramatic settings and nice views.
