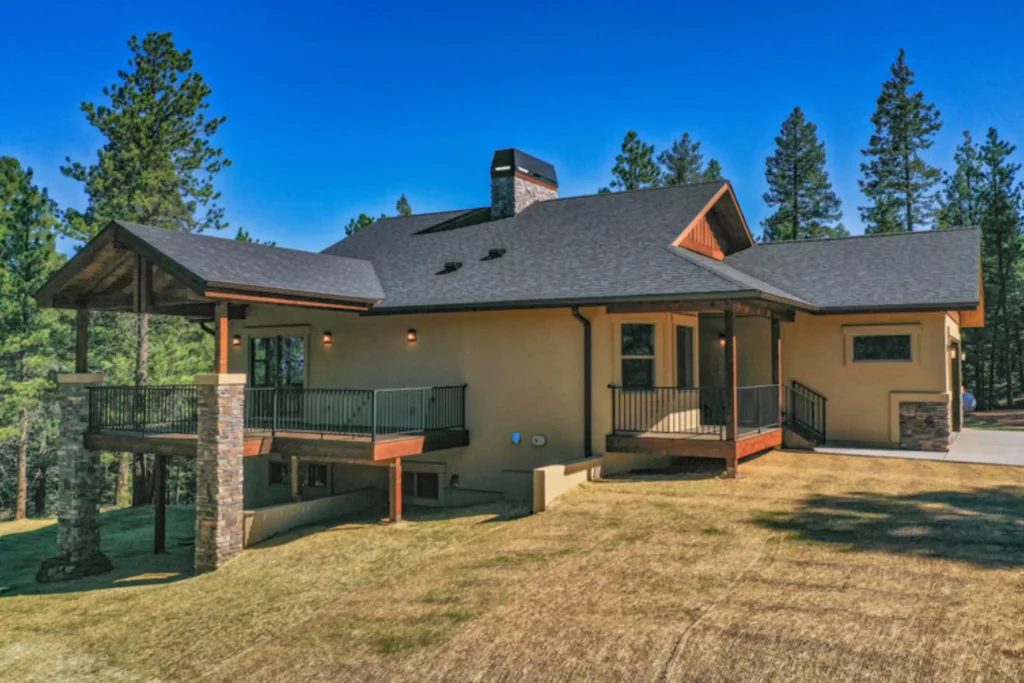Colorado Mountains provide homeowners with fresh air and the breathtaking scenery of the Glacier Mountains.
Building a mountain home in Colorado is an exciting but complex journey, blending architectural design and the rugged beauty of nature.
Understanding this building process can go a long way in preparing you and avoiding making mistakes down the road.
This article provides you with an overview of a Colorado mountain home-building process from concept design to summit.
Concept Design
The Colorado Mountain home-building process begins with you, the homeowner, defining the concept of your home. The concept is advised by what purpose you intend the home to serve.

Colorado Mountain Home designed for you
From permanent family living, getaway, retreat, or rental property, you must define how your home will align with the mountainous terrain of Colorado. It is also at this stage that you get to set your mountain home budget, factoring in aspects like planning, lot purchase, construction costs, permits, and contingencies. You must also plan for additional expenses for access, utilities, and site preparation, which characterize mountain homes.
Site Selection
You will then get to decide on the exact location of your mountain home, where factors such as soil stability, access to amenities, desired view of the stunning mountains, and elevation. Higher elevations come with enhanced stability features to enable the home to withstand adverse elements like strong winds and heavy snowfall. They may also present accessibility issues, which may increase construction costs. Lower elevations are better for accessibility, but they may call for enhanced water flow and erosion systems. Environmental concerns in the form of disruption of natural ecosystems are another key factor to consider when selecting the site.
Mountain Home Designing
This is the stage where you get to decide on the architectural style of your mountain home. From traditional mountain log cabins to contemporary mountain homes with large glass windows, there is a wide variety to choose from. For better-rugged mountain views, a contemporary home with large glass windows is a suitable option. Low-VOC windows, heated flooring, and highly insulated roofs are some of the climate control considerations to make. Your designated architect will produce building plans with structural, electrical, plumbing, and roofing design details at a fee.
Permitting and Zoning
Each of the Colorado municipalities and counties has its own specific zoning rules and regulations that govern mountain properties. Your home must meet the set fire safety, height restrictions, and setbacks. One aspect that you can expect the authorities to be strict with is environmental considerations to ensure minimum interruptions on the natural ecosystems.
Site Preparation
Specialized construction equipment and plants like bulldozers and excavators may be needed to clear vegetation, level the ground, remove large boulders, and excavate foundation tunnels and footings on the preferred site. This building process step also entails foundation installation where a cement mixer truck will come in handy. Depending on the location of the site, you may also be required to make temporary or permanent access roads for seamless material delivery.
Erecting the Structure
Your architect will then commence on the construction process where he will involve a team of highly experienced technicians. With a ready foundation, the structure construction begins with erecting the framing, roof installation, and windows. House floor space, climate, accessibility, and are some of the factors that will affect the lead times for the construction.
Interior Finishes and Systems
Given the elevation of the Colorado Mountains, heating solutions like radiant floor heating systems and strong HVAC will be needed to maintain a comfortable indoor environment. Warm wood finishes are best suitable to resonate with the mountainous rugged nature. While it may be prudent to leverage local resources, stone is not a very good choice since it adds to the already cold climate of the area. Integrating smart features like security cameras, and automatic lighting control features are great options for remote surveillance in getaway or rental mountain home concepts.
Landscape and Outdoor Spaces
A security fence to deter wildlife invasion around your investment, durable patios, and decks are some of the exterior space ideas to explore in your mountain home. To reduce erosion, you can forego the green landscape by xeriscaping, which makes good of rocks and stones that are readily available.
Final Inspections and Completion
A team from the municipal or county building authorities will come to conduct safety compliance inspections and issue you with a certificate of occupancy, which will allow you to move in officially.
Building a home in the Colorado Mountains is a dream come true for many people. By carefully following the above-discussed construction guide, you can make the process seamless and achieve a home that you will love for years to come.
