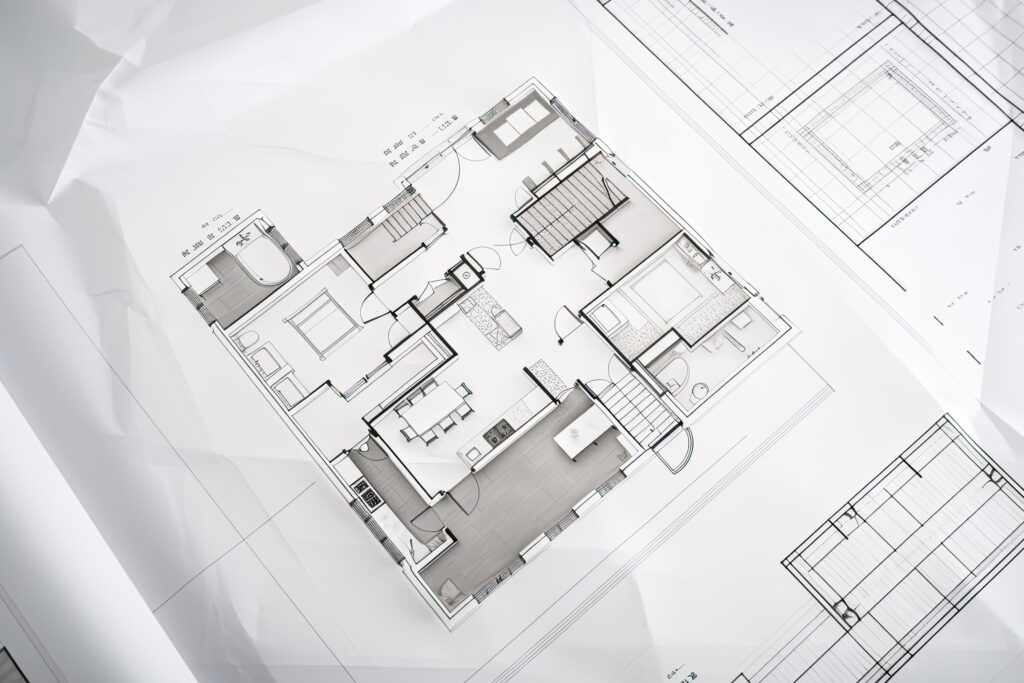A thoughtfully crafted floor plan weaves together strands of form and function, acting as a silent architect of usefulness as well as beauty. It turns a house made of bricks and mortar into a peaceful home where every part has a meaning. The benefits of an ideal floor plan are evident throughout the finished structure, highlighting its crucial function in creating an amazing living environment. These benefits range from promoting cohesion to increasing space efficiency. In this post, we will discuss some of the reasons why a floor plan is vital when building a home.
Functionality and Spatial Efficiency
A well-thought-out plan makes the most use of available space by ensuring that each part serves a specific purpose while maintaining comfort and usefulness. This optimization goes beyond square footage; it includes the logical flow of spaces, the optimal placement of amenities, and the seamless integration of natural lighting and ventilation. A practical floor design effortlessly integrates the residents’ daily activities and routines, creating a sense of comfort and ease in the living space.

An ideal floor plan designed for a house makes it look the way you want
It prioritizes the needs of the residents, ensuring that the home adapts to their lifestyle and grows along with their preferences. A well-designed floor plan converts a home into a sanctuary, a place where the residents may thrive and experience the spirit of homeownership.
Cost-Effective Construction
The floor design saves money and waste throughout the construction process by carefully considering space usage, functional arrangement, and material choices. A well-designed floor plan enables precise material predictions, reducing the probability of costly overages. Furthermore, it allows for more effective construction sequencing, reducing delays and labor redundancies. A well-planned floor plan increases the total value of the property, making it more desirable to potential purchasers and perhaps raising resale values. In summary, a well-executed floor plan is not only necessary for constructing a practical and comfortable house, but it also contributes significantly to cost-efficiency and long-term value.
Customization and Personalization
A floor plan is your guide to transforming a modest house into a personalized sanctuary that reflects your preferences and way of life. It goes beyond a simple layout to customize your house to your unique wants, goals, and lifestyle rhythm. A blueprint successfully blends your practical demands, artistic choices, and family dynamics to produce a comfortable living environment. It provides flexibility in creating a livable and aesthetically pleasing home by taking advantage of streamlined storage options and natural light. With this deliberate layout, you can picture your perfect home, making sure that every detail fits your desired way of living.
Clear Communication
A well-designed floor plan serves as a practical guide for all parties engaged in the home-building process. It gives a simple and clear visual depiction of the proposed layout for builders, contractors, architects, and homeowners, enabling them to understand the space and identify any potential issues or anomalies early on. This cooperative strategy prevents misunderstandings and expensive reworks down the road by promoting candid communication and guaranteeing that everyone is in agreement with the house’s general design. By providing a common point of reference, the floor plan facilitates effective communication, expedites the decision-making process, and ultimately results in a home that precisely satisfies the needs and objectives of the homeowners.
Enhances Resale Value
A well-planned layout can make a home more desirable to a larger variety of potential purchasers by improving space use, generating functional flow, and adapting to modern tastes. Open floor layouts with plenty of natural light are in high demand because they provide a sense of spaciousness and modern appeal. Furthermore, having separate living and eating spaces encourages privacy and flexibility while hosting visitors. Besides, functional elements such as adequate storage and energy-efficient appliances may add value, improving the property’s attractiveness and marketability. A well-designed floor plan may significantly boost a home’s resale potential and fetch a higher price point in the competitive real estate market by emphasizing functionality, elegance, and current trends.
A floor plan arises as an important part of the house-building process, influencing the entire construction. It serves as a guiding blueprint, shaping the physical manifestation of a home and significantly influencing its usefulness, aesthetics, and long-term value. Not only is it useful during building, but also for subsequent restorations or alterations. As homeowners begin on the exciting adventure of building their dream homes, devoting time and thought to the creation of a complete floor plan is a critical step toward creating a harmonious and well-crafted living environment. This is the only acceptable way to build your dream house.
