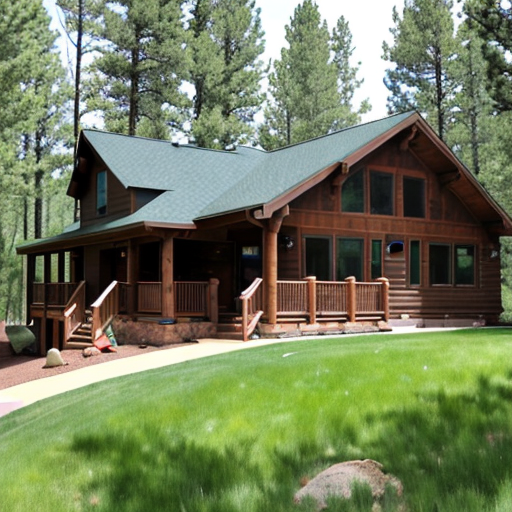Crafting in the mountains brings forth a host of difficulties and possibilities that differ remarkably from building in other terrains. The rough topography, diverse elevations, and severe weather conditions all exert influence on the layout, resources, and construction techniques employed. Nevertheless, mountain architecture also provides an opportunity to fashion homes that blend in perfect harmony with nature and capitalize on awe-inspiring panoramas. In this piece, we delve into the extraordinary facts and captivating traits of building in the mountains, illuminating the resourcefulness and adaptability demanded to shape mountain abodes.
Location-Specific Design:
Mountain residences call for a location-specific strategy that optimizes the exceptional attributes of the land. Architects and builders must meticulously ponder elements such as solar orientation, prevailing winds, and geological stability to ensure a structurally secure and energy-efficient design.
Environmentally Friendly Materials: Constructing sustainably in the mountains often entails using locally sourced materials that meld seamlessly with the natural surroundings. Stone, timber, and other native components not only enhance the aesthetic allure but also lessen the ecological impact of transportation.

Homes need to be built differently in the mountains
Foundation Hurdles: The uneven and rocky terrain of mountain slopes necessitates specialized foundation designs. Options include piers, piles, and retaining walls, providing stability and support for the structure.
Weather Extremities: Mountain regions undergo swift and unpredictable weather changes, from intense sunlight and high temperatures to sudden snowstorms and heavy rainfall. Homes must be designed to endure these weather extremes and provide year-round comfort for occupants.
Passive Solar Design: Passive solar principles are often incorporated into mountain home designs to harness the sun’s warmth during cold winters and to offer natural cooling in the summer. South-facing windows and thermal mass materials aid in regulating indoor temperatures.
Vistas and Panoramas: Building in the mountains grants homeowners the privilege of savoring breathtaking panoramic views. Architects often devise homes with ample windows and open layouts that frame these vistas, seamlessly blending indoor and outdoor spaces and fostering a harmonious connection with nature.
Wind and Snow Considerations: Mountainous regions are susceptible to strong winds and heavy snowfall. Homes must be engineered to withstand these forces, while appropriate roofing and insulation techniques are vital to avoid snow accumulation and ice damming.
Water Management: Proper water management is pivotal in mountain construction to avert erosion, flooding, and structural damage. Effective drainage systems, retaining walls, and grading techniques ensure water is directed away from the home, safeguarding its stability.
Sustainability and Off-Grid Living: Many mountain homes are designed for off-grid living, relying on solar power, rainwater harvesting, and composting toilets. These sustainable features enable homeowners to reduce their ecological footprint and embrace a more self-reliant lifestyle.
Remote Locations: Mountain homes often reside in remote and challenging-to-access locations. Building in such areas necessitates meticulous planning and coordination to transport construction materials and equipment to the site.
Harmonizing with Nature: Mountain architecture frequently prioritizes seamless integration with the natural landscape, minimizing the visual impact on the surroundings. Structures may nestle into the terrain, adopting low profiles that respect the mountains’ magnificence.
Treehouse-Like Designs: Some mountain homes bear resemblance to treehouses, perched on stilts or cantilevered over cliffs. These designs evoke a sense of suspension and communion with nature while maximizing views and minimizing land disruption.
Solitude and Seclusion: Mountain homes are renowned for their seclusion and tranquility, offering a serene retreat far from urban bustle. The remote setting allows homeowners to detach from the world and immerse themselves in the serenity of nature.
Multi-Generational Living: Mountain homes often cater to multi-generational families or serve as vacation havens for extended families. Architectural designs consider the requirements of various generations and provide separate living areas for privacy and togetherness.
Opportunities for Recreation: Mountain living boasts an array of recreational opportunities, encompassing hiking, skiing, mountain biking, and fishing. Homes can be tailored with features like gear rooms and mudrooms, accommodating outdoor enthusiasts.
Earthquake and Fire Safety: Mountain regions may be susceptible to earthquakes and wildfires. Homes should be constructed with these risks in mind, using resilient building materials and fire-resistant designs to protect occupants and property.
Wildfire Mitigation: Homes in wildfire-prone areas necessitate wildfire mitigation strategies, like establishing defensible space around the building, employing fire-resistant materials, and installing ember-resistant vents.
Stargazing and Night Sky Preservation: Mountain homes often luxuriate in clear night skies, affording exceptional stargazing experiences. In regions valuing night sky preservation, exterior lighting must be designed to minimize light pollution.
Building Codes and Regulations: Mountain communities may enforce specific building codes and regulations due to their distinct challenges. It is vital to collaborate with architects and builders familiar with local requirements to ensure adherence.
Adventure and Lifestyle: Living in the mountains promises an extraordinary and adventure-filled lifestyle, attracting those who seek a profound communion with nature, outdoor pursuits, and a sense of tranquility and serenity.
