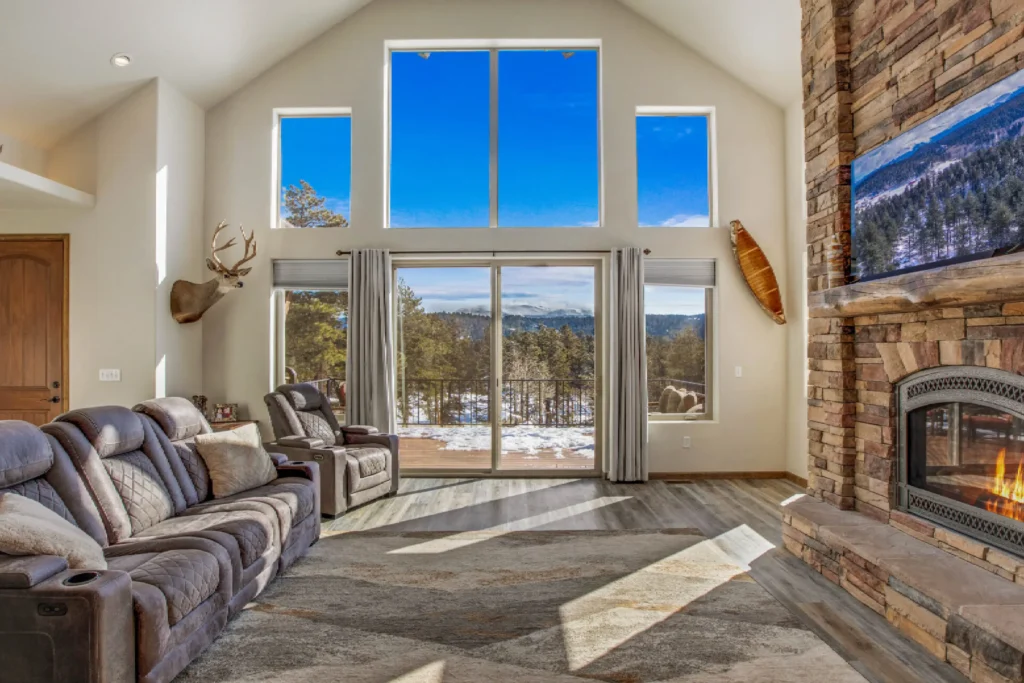Building a luxury semi-custom home isn’t just about creating an impressive space – it’s about crafting the perfect setting for your life’s story.
Let’s explore how to determine the ideal size for your dream home, balancing grandeur with practicality and ensuring every square foot serves a purpose.
Understanding the True Meaning of Luxury Size
Beyond Square Footage: The Quality vs. Quantity Debate
Remember the old saying “bigger isn’t always better”? In luxury home design, this rings especially true.

Semi Custom home designed for you!
Today’s sophisticated homeowners are moving away from the “McMansion” mentality of the 1990s, instead embracing the concept of “right-sizing” – where every space serves a purpose and contributes to the home’s overall harmony.
The Psychology of Space Planning
Think of your home like a bespoke suit – it should fit perfectly, move with you, and make you feel confident. When determining size, consider how you actually live rather than how you think you should live. That palatial formal dining room might look impressive, but if you’re more of a casual entertainer, those square feet might be better utilized as a wine tasting room or a cozy family gathering space.
Modern Family Dynamics and Space Requirements
The Evolution of Living Patterns
Today’s luxury homes need to accommodate evolving family dynamics:
- Multi-generational living arrangements
- Home offices becoming command centers
- Wellness spaces for mental and physical health
- Private retreats within the home
- Flexible spaces that adapt to changing needs
Future-Proofing Your Space
Consider how your space needs might change over the next decade:
- Will children return home after college?
- Are aging parents likely to move in?
- Do you plan to age in place?
- Might you need additional home offices?
- How might your entertaining style evolve?
The Golden Ratio of Luxury Living
Finding Your Sweet Spot
A well-designed luxury home typically allocates space according to these general principles:
- Social spaces: 35-40% of total square footage
- Private spaces: 30-35% of total square footage
- Utility and transition spaces: 15-20%
- Flex spaces: 10-15%
Key Spaces That Define Luxury Living
The Heart of the Home
The kitchen has evolved from a purely functional space to the social hub of modern homes. Consider including:
- Chef’s kitchen with professional-grade appliances
- Butler’s pantry for entertaining support
- Casual dining area for daily living
- Connection to outdoor living spaces
- Dedicated beverage stations
Primary Suite Sanctuaries
Your private retreat deserves careful consideration:
- Bedroom sizing beyond standard dimensions
- Spa-inspired bathrooms
- Private outdoor access
- Separate sitting areas
- Luxurious dressing rooms
Lifestyle-Driven Space Planning
Entertainment and Leisure
Think about how you enjoy spending time:
- Home theater or media room
- Wine cellar and tasting room
- Indoor spa or wellness center
- Game room or billiards parlor
- Art gallery space
Work and Productivity Zones
Modern luxury homes often include:
- Multiple home office options
- Conference room capabilities
- Creative studios
- Library or reading rooms
- Technology hubs
The Indoor-Outdoor Connection
Expanding Your Living Space
Outdoor living spaces can effectively expand your home’s footprint:
- Covered outdoor living rooms
- Summer kitchens
- Pool houses
- Meditation gardens
- Sports courts
Technical Considerations in Size Planning
Energy Efficiency and Sustainability
Bigger homes mean bigger utility bills. Consider:
- Zoned heating and cooling systems
- Smart home technology for efficiency
- Solar orientation and natural lighting
- Sustainable materials and systems
- Green building certifications
Maintenance and Upkeep
Remember that every square foot requires:
- Regular cleaning
- Maintenance
- Climate control
- Furniture and décor
- Long-term care
Making the Final Decision
The Mathematical Approach
Start with these basic calculations:
- List every room you desire
- Assign minimum and maximum square footage
- Calculate circulation space (typically 15-20%)
- Add mechanical and storage requirements
- Consider lot coverage restrictions
The Lifestyle Analysis
Answer these critical questions:
- How do you spend most of your time at home?
- What spaces do you use daily vs. occasionally?
- Where do family and friends naturally gather?
- What hobbies need dedicated space?
- How might your needs change in 5-10 years?
Common Pitfalls to Avoid
The Bigger-Than-Necessary Trap
Watch out for:
- Oversized formal spaces that rarely get used
- Redundant rooms that serve similar purposes
- Excessive hallways and transition spaces
- Rooms designed for “resale value” rather than living
- Spaces that look good on paper but don’t fit your lifestyle
Balance and Proportion
Ensure your home doesn’t feel:
- Too cavernous in social spaces
- Too cramped in private areas
- Disconnected between zones
- Overwhelming to maintain
- Out of scale with your neighborhood
The Final Word on Size
Remember that luxury isn’t about square footage – it’s about how well your home serves your lifestyle. The perfect size for your semi-custom home is one that provides:
- Comfortable space for daily living
- Room for occasional entertaining
- Storage for your belongings
- Space for future growth
- Easy maintenance and management
Take time to really analyze your needs, wants, and lifestyle before settling on a size. Work closely with your architect and builder to ensure every square foot is purposeful and contributes to your overall quality of life. After all, the true luxury of a custom home isn’t in its size – it’s in how perfectly it fits your life.
